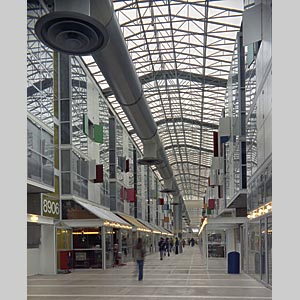| Housing
Union Building Edmonton, Alberta |
||
|
Barton Myers' design for the Housing Union Building (HUB), at the University of Alberta in Edmonton created a widely-emulated prototype for cold Canadian climates. Internationally recognized for its innovative design, the HUB is a 957-foot long, climate-controlled galleria built over an existing street and links existing and future campus buildings. the project. The project,
sponsored by the Alberta Students' Union, combines unique common
amenities and a mix of compatible uses to create a student 'street'
that functions as a contemporary version of a European galleria.
On either side of the 'street', which has shops, cafés and
restaurants along its length, 4 1/2 floors contain single, double
and four-bedroom student units. In total, the project houses 1,000
students, as well as 40 retail outlets, a daycare center, game areas
and lounges. The roof spans 28 feet with an exposed steel roof truss
and is covered with clear acrylic plastic domes. |
 |
||||||||||||||||||||
|
|
||||||||||||||||||||
| John Fulker |