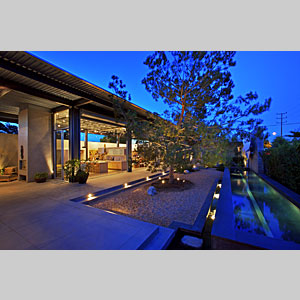| House
in West Los Angeles California |
||
|
The
Residence in West Los Angeles occupies a corner lot in a mixed area
of single family homes and small apartment buildings. The design
turns the house inward to create a protected precinct in the tradition
of Los Angeles courtyard houses, building upon the Southern California
tradition of seamless spatial integration of indoors and out. |
 |
||||||||||||||||||||
|
|
||||||||||||||||||||
| Ciro Coelho |