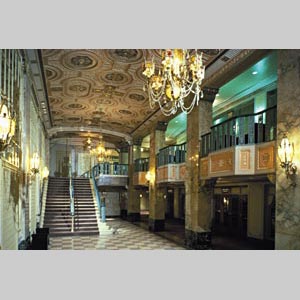|
BMA,
in collaboration with ELS and BOORA, won the competition to design
the Portland Center for the Performing Arts, a $30 million project
which includes the renovation of the 1927 Paramount Theater and
the construction of two new ones.
The Paramount was refurbished
and converted into a 2,750-seat concert hall. Across the street,
the two new theaters are positioned side by side. The larger, a
900-seat venue, is an intimate Edwardian-style theater with two
balcony levels. The 450-seat facility, in the tradition of English
'courtyard' theaters, is surrounded by three levels of balconies.
A multi-leveled lobby doubles as a large glass 'proscenium opening'
and places the ticket holder, as he enters the lobby, in the actor's
role-centerstage of a classical opera house. Between the Paramount
and the new theaters, Main Street has been regarded and furnished
with entry gates to create an exterior room that unifies the entire
complex.
|
