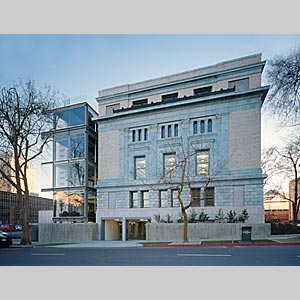| Sacramento
Hall of Justice Sacramento, California |
||
|
The Sacramento Hall of Justice, with 42,000 sf of renovated space and a 15,100 sf addition, received a 2002 Design Award from the California Preservation Foundation for excellence in design, adaptive reuse and historic preservation. The
new four-story addition was conceived as an elegant exposed steel
frame and glass structure to compliment the original massive brick
and terra-cotta building. The contrast of glass expanses and steel
against the older masonry clearly expresses the individuality of
each structure, while the new steel beams that support the glass
curtain wall continue the lines of adjacent terracotta moldings,
in an appropriate reference to the historic building. Smooth steel-troweled
cement plaster with large punched openings, exposed steel sections
and stainless steel drips characterize the new east facade. As new
and old elements confront each other, a deep recess articulates
the new structure and accommodates a required seismic joint. |
 |
||||||||||||||||||||
|
|
||||||||||||||||||||
| Tim Griffith |